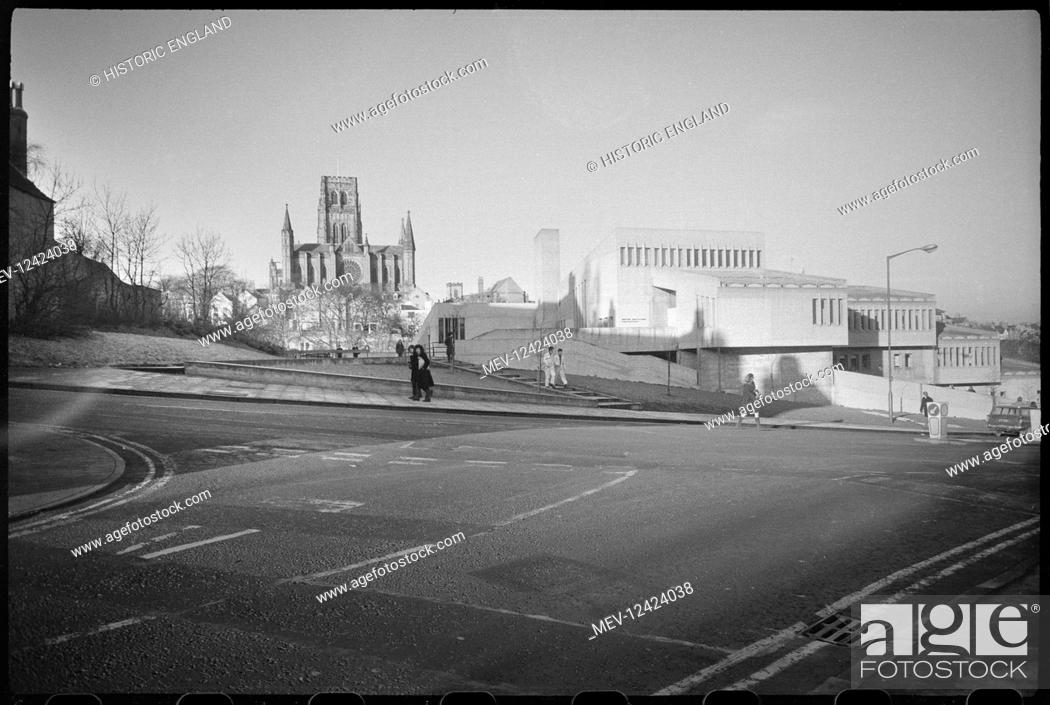- English
-
United States
- Loading...
- My account
- Clients:
- Log in
- Sign up
- Photographer's Log in

You may use this image, for up to 30 days following download (Evaluation Period), for your internal review and evaluation only (layouts and comps) in order to determine if it meets the necessary requirements for the intended use.This authorization does not allow you to make any use in final materials or products or make it available to third parties for use or distribution by any means. If at the end of the Evaluation Period you do not contract a license for its use, you must stop using the image and destroy / delete any copy of it.