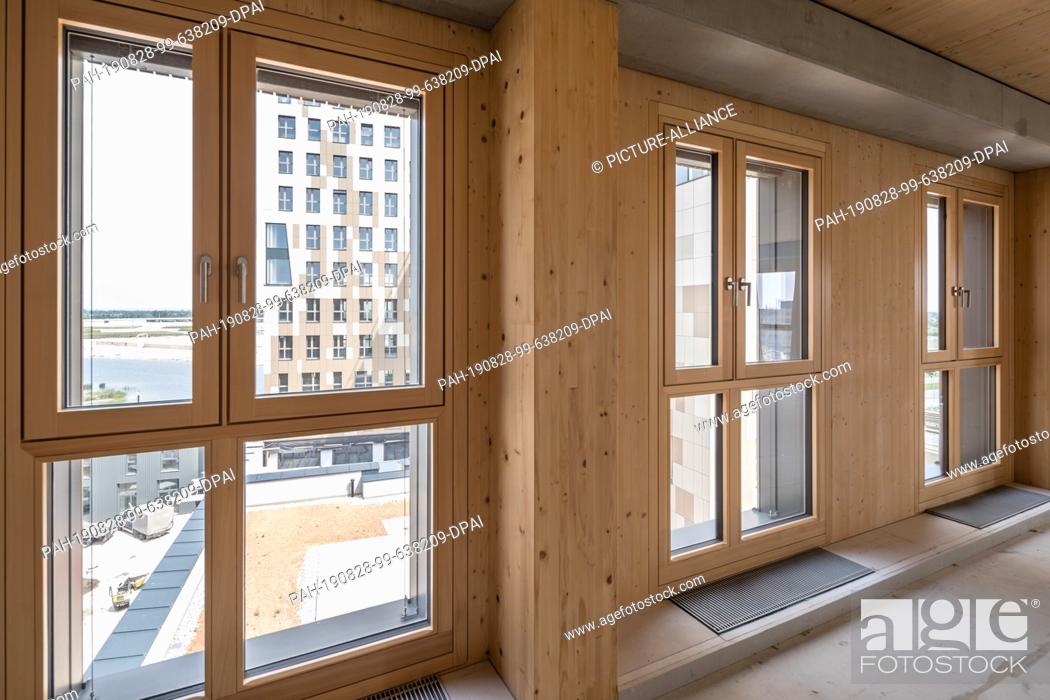- Français
-
États-Unis
- Loading...
-
Mon compte
Log inVous n’avez pas de compte ?
- Clients :
- Log in
- Inscription
- Log in Photographes

